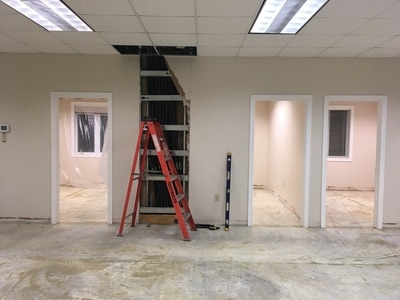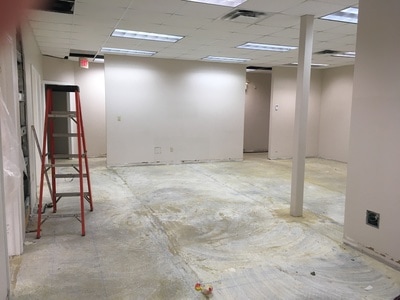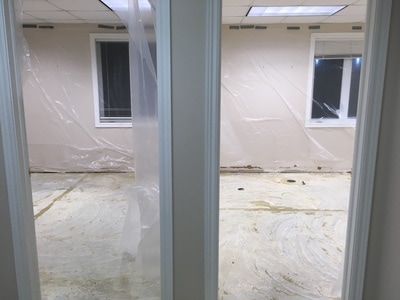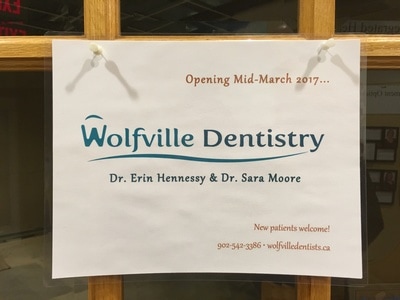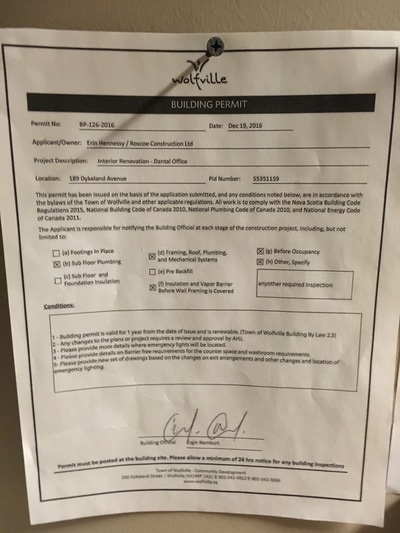Well, after months and months of planning, meetings, and sleepless nights, it is finally time to start our new office renovations! The previous tenants have vacated the space, we have a building permit, and our dream team is in place...let the games begin!!
The space we are moving into was an accounting office, so there is LOTS that has to happen to make it a dental office! It all starts at the ground level with cutting through the concrete (and therefore the in-floor heating! YIKES!) to make the trenches that will house the electrical and plumbing conduits for all our dental equipment. Within the first few hours, the contractors had the old carpet ripped out which immediately transformed the space into a "blank canvas"!
The initial "trenching" work must be done at night, so as not to disrupt our neighbours at "Wolfville Integrated Healthcare" across the foyer! Hopefully we can keep this process as peaceful for them as possible!
The space we are moving into was an accounting office, so there is LOTS that has to happen to make it a dental office! It all starts at the ground level with cutting through the concrete (and therefore the in-floor heating! YIKES!) to make the trenches that will house the electrical and plumbing conduits for all our dental equipment. Within the first few hours, the contractors had the old carpet ripped out which immediately transformed the space into a "blank canvas"!
The initial "trenching" work must be done at night, so as not to disrupt our neighbours at "Wolfville Integrated Healthcare" across the foyer! Hopefully we can keep this process as peaceful for them as possible!
