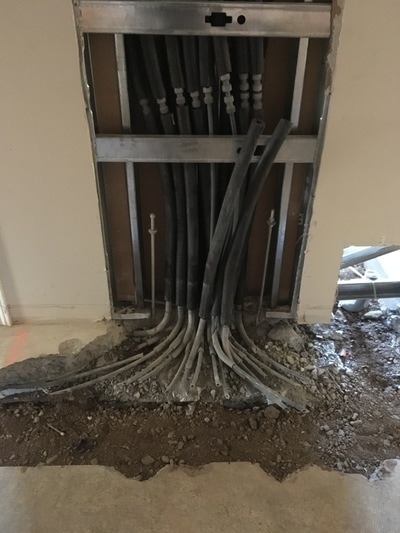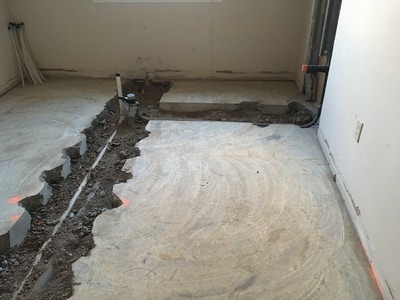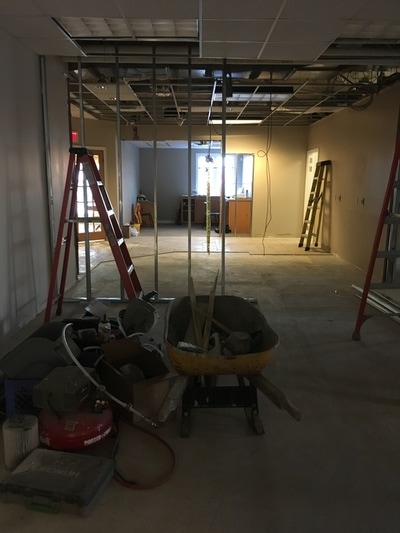I arrived back from a chilly week in Florida (really, Florida???) to find that all the electrical and plumbing conduits had been laid into the trenches, and plumbing stacks inset into the walls where the cabinetry would eventually go. A few minor changes and we should be ready to pour concrete back in those trenches by the end of the week!
We had our first bi-weekly meeting of all the "players" in this project. What a great team of people, led by Roscoe Construction, our general contractor! They've been wonderful to work with so far.
Below are the shots of 1) the severed in-floor heat pipes at the manifold, 2) the conduits that will run under the dental chairs, and 3) the view from inside the "staff-room-to-be"!
We had our first bi-weekly meeting of all the "players" in this project. What a great team of people, led by Roscoe Construction, our general contractor! They've been wonderful to work with so far.
Below are the shots of 1) the severed in-floor heat pipes at the manifold, 2) the conduits that will run under the dental chairs, and 3) the view from inside the "staff-room-to-be"!


