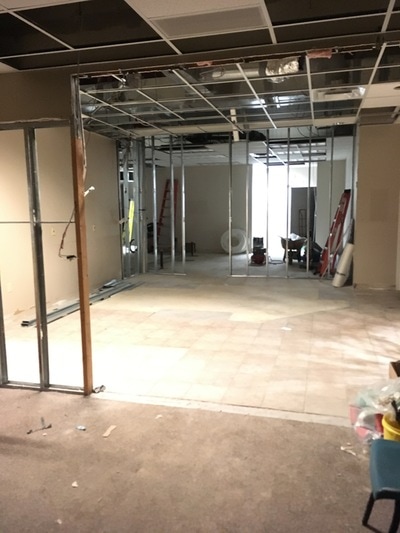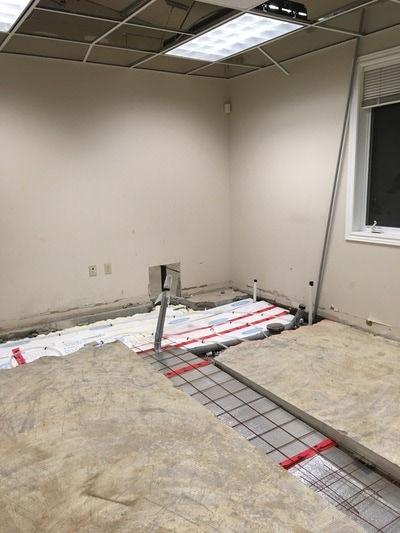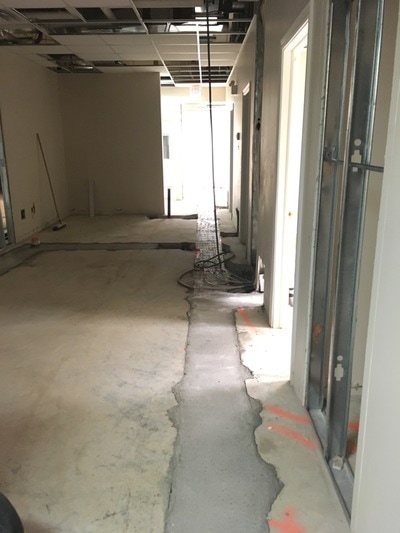It was a busy week at the site! Almost all the in-floor heating has been reconnected so that concrete can be re-poured. A few minor changes have been made to doorways and hallways, all of which must be re-checked with the building code. It makes for lots of emails back and forth but we don't want any surprises when it comes to inspection time!
While I'm excited for the fun design phase (flooring, and paint) I do find this stage fascinating! Like with so many things in life, the behind-the-scenes often gets overlooked for the fancy, obvious "things" we can point to. However, it never ceases to amaze me how much coordination, foresight, and thought must go into getting this foundation phase right. I have admiration for all the trades who work so hard to coordinate the true grounding of my project!
Below you are looking at 1) the "reception area", taken from the "waiting room" 2) one of the dental rooms, awaiting its concrete pour; 3) looking down the hallway with the dental rooms on the right, and the area that will become central sterilization, bathroom, and X'ray room on the left.
While I'm excited for the fun design phase (flooring, and paint) I do find this stage fascinating! Like with so many things in life, the behind-the-scenes often gets overlooked for the fancy, obvious "things" we can point to. However, it never ceases to amaze me how much coordination, foresight, and thought must go into getting this foundation phase right. I have admiration for all the trades who work so hard to coordinate the true grounding of my project!
Below you are looking at 1) the "reception area", taken from the "waiting room" 2) one of the dental rooms, awaiting its concrete pour; 3) looking down the hallway with the dental rooms on the right, and the area that will become central sterilization, bathroom, and X'ray room on the left.


