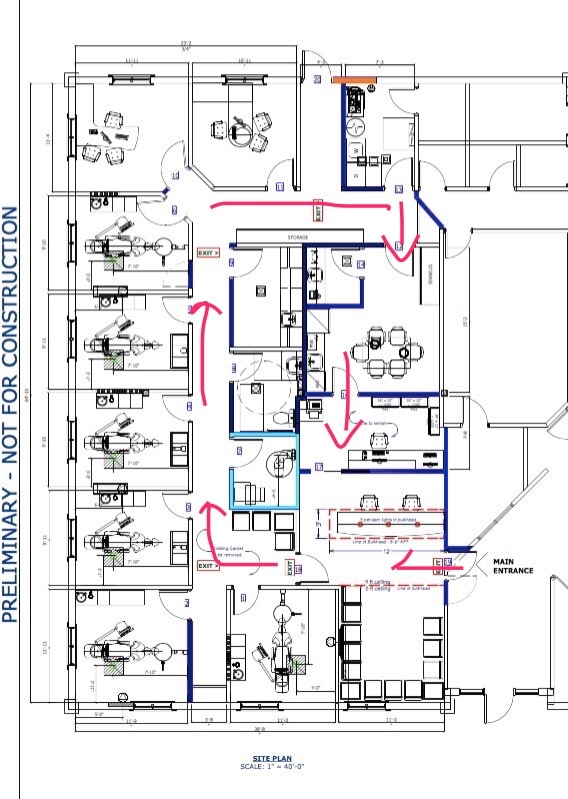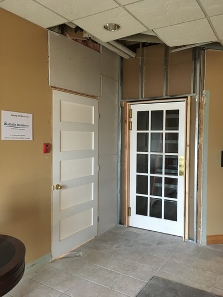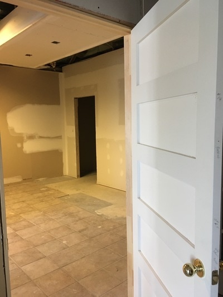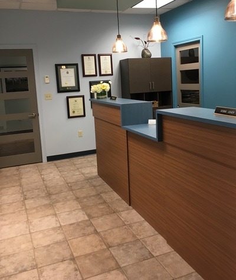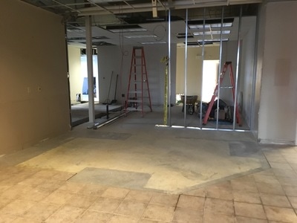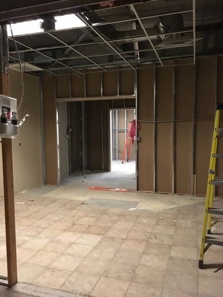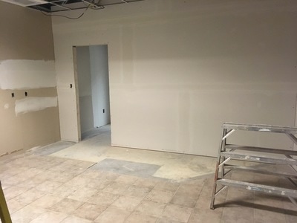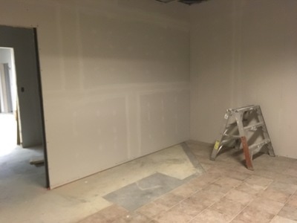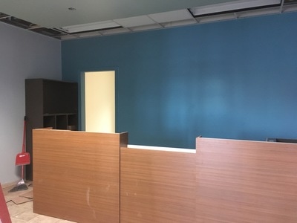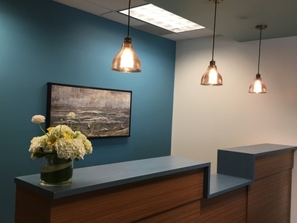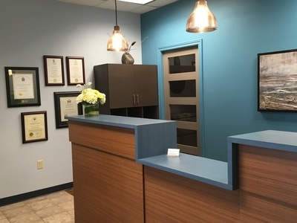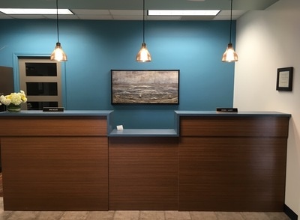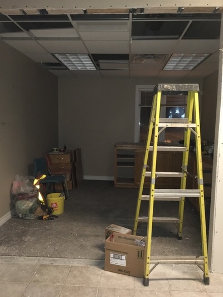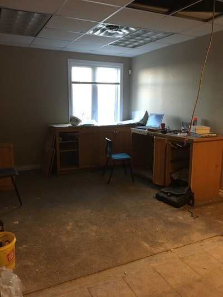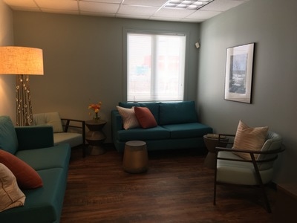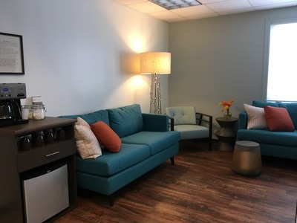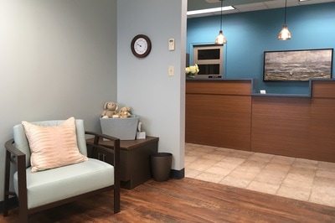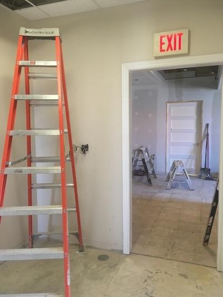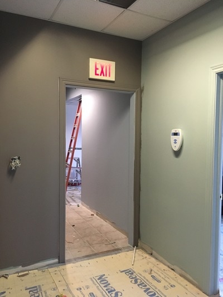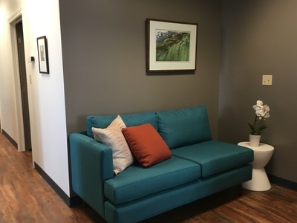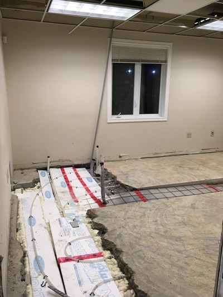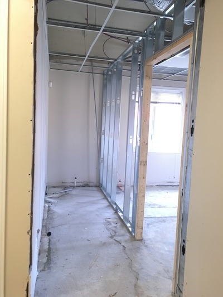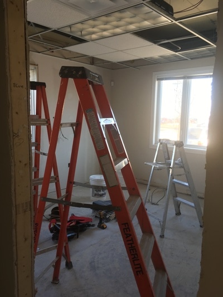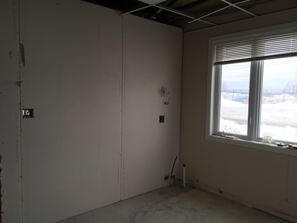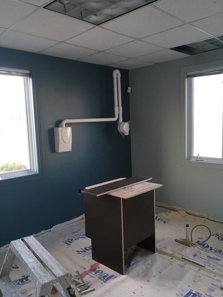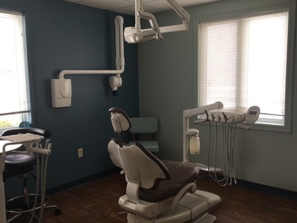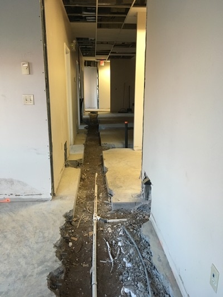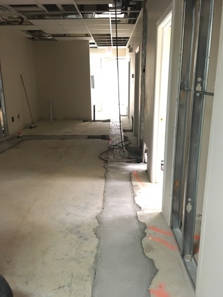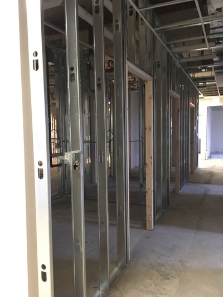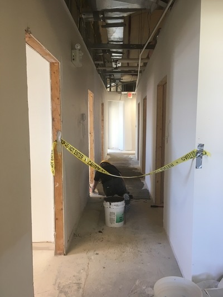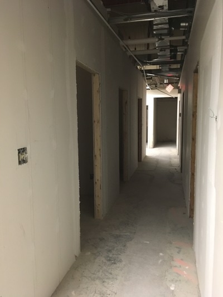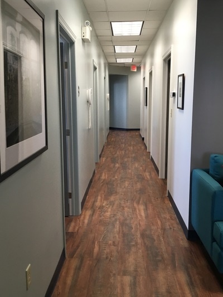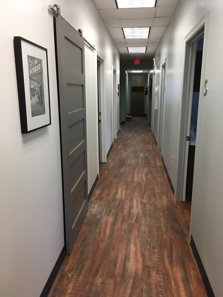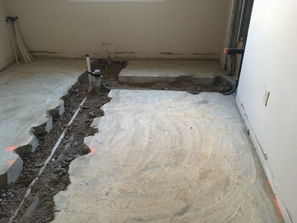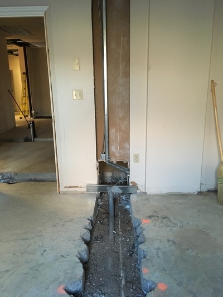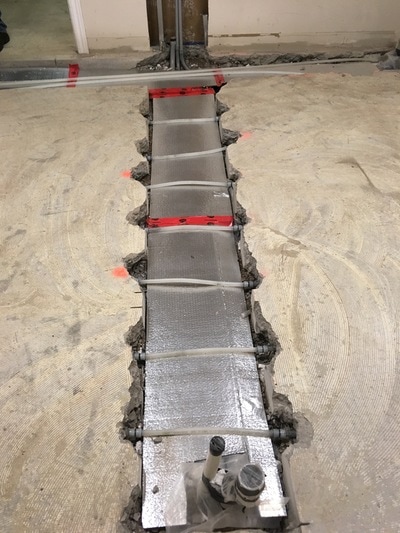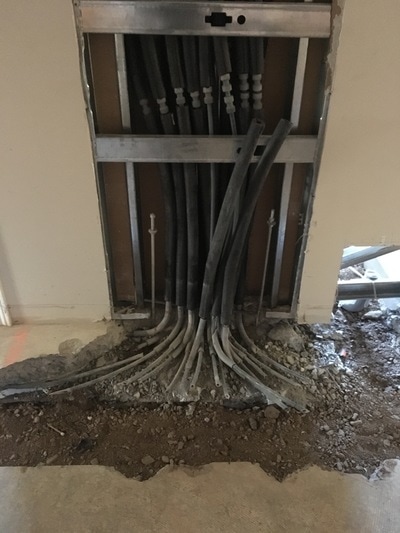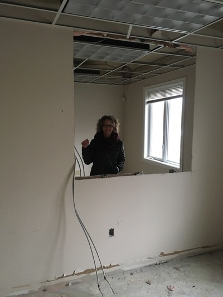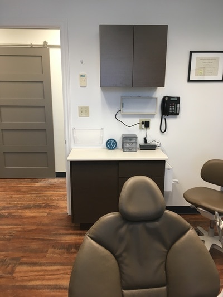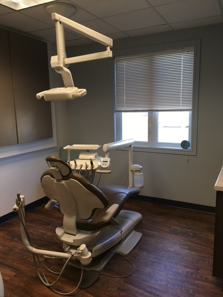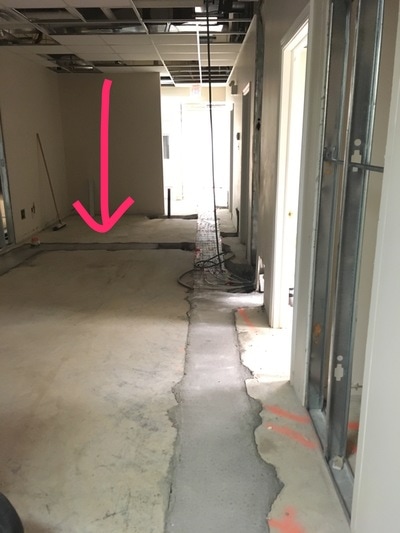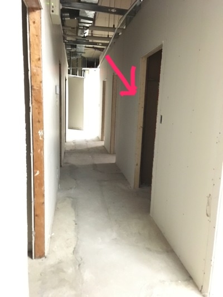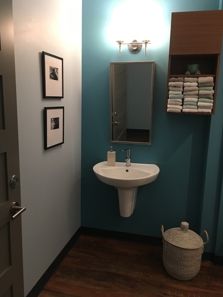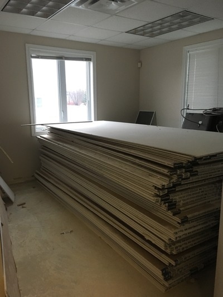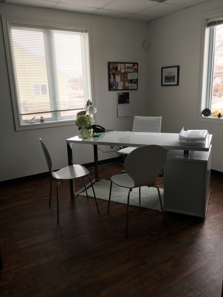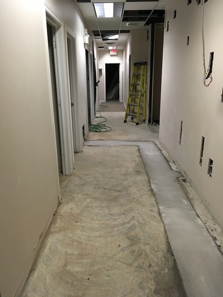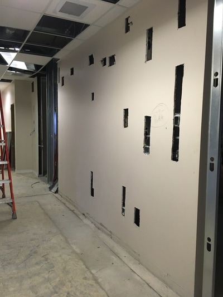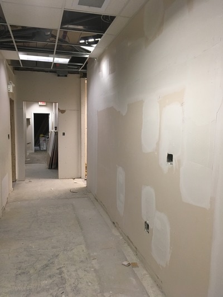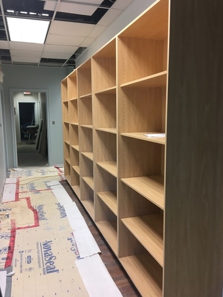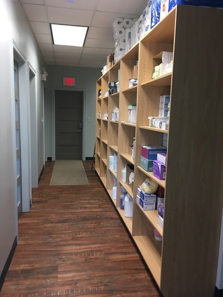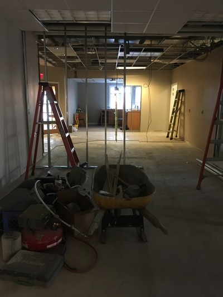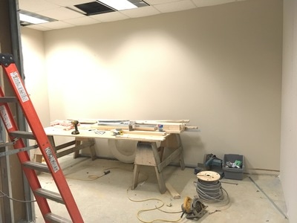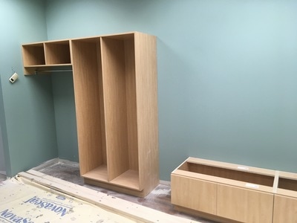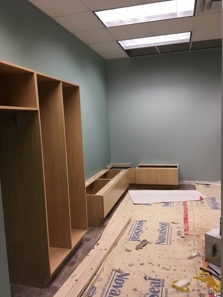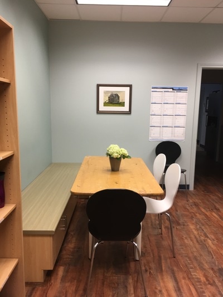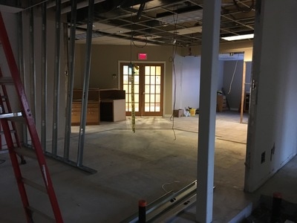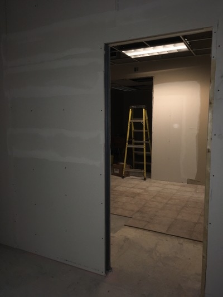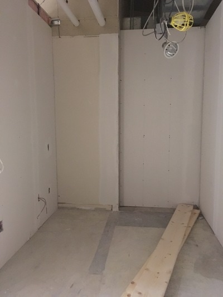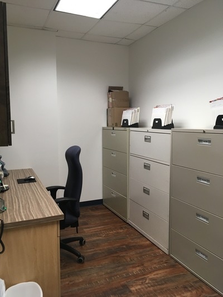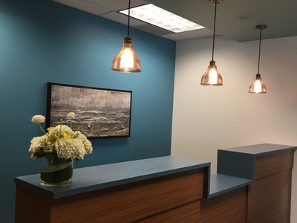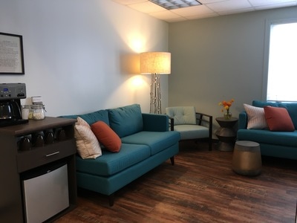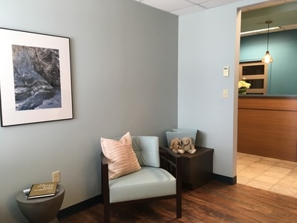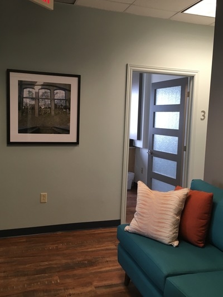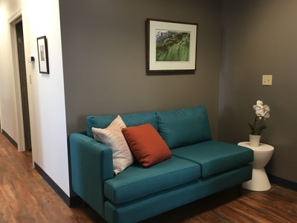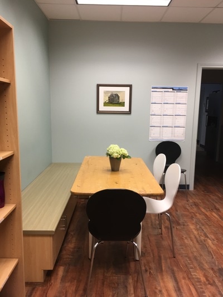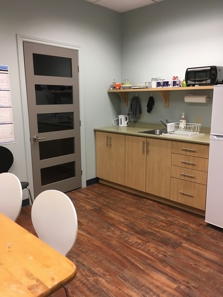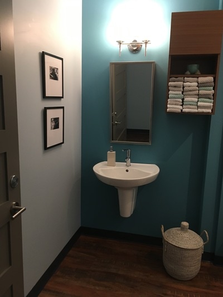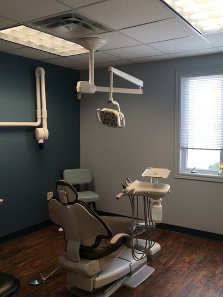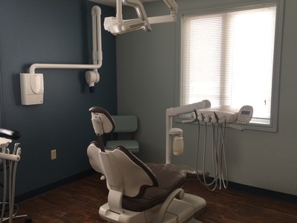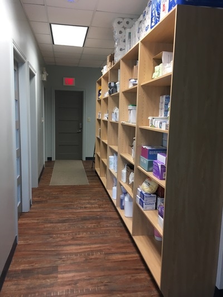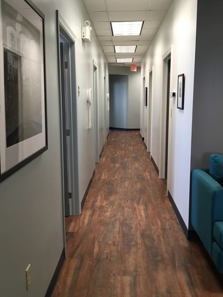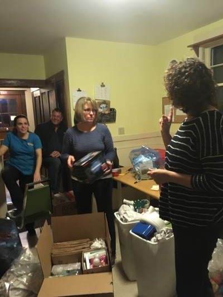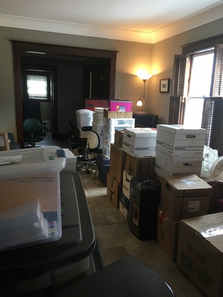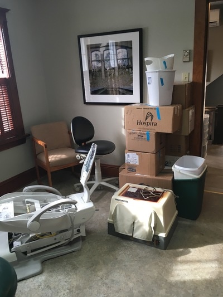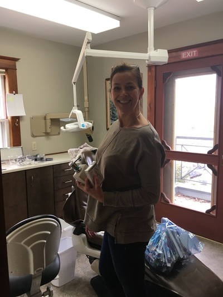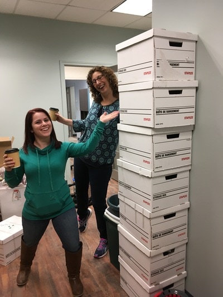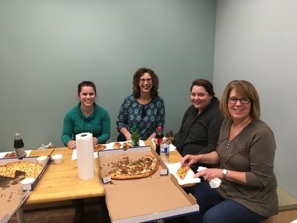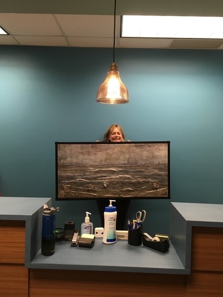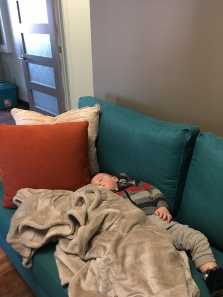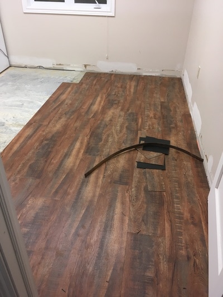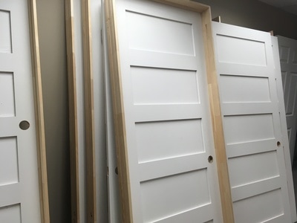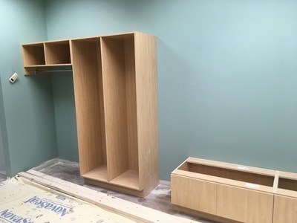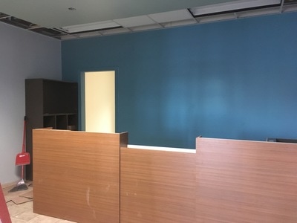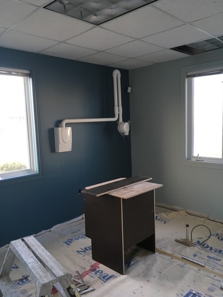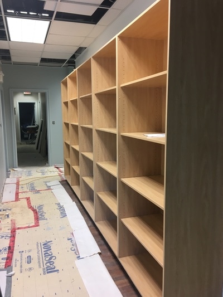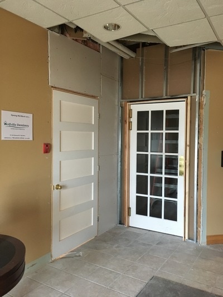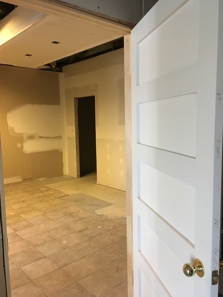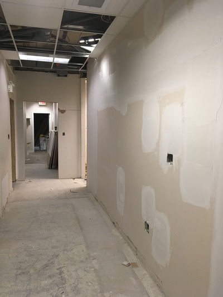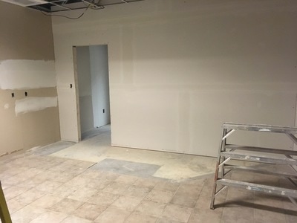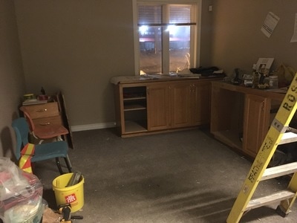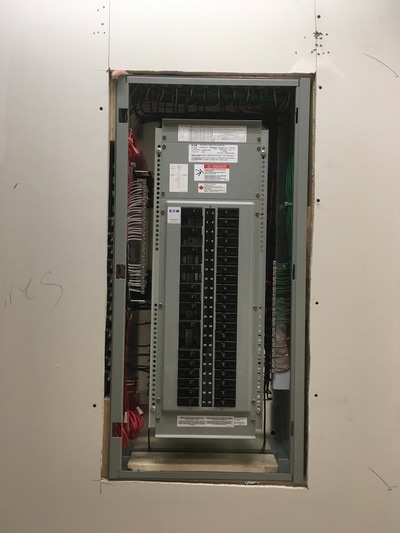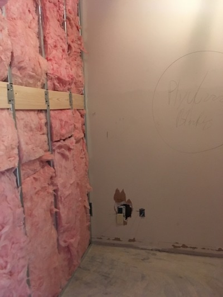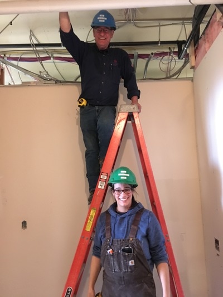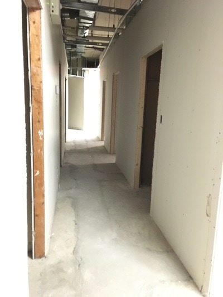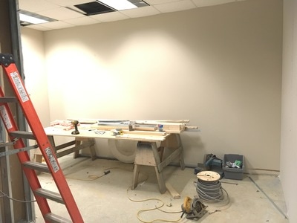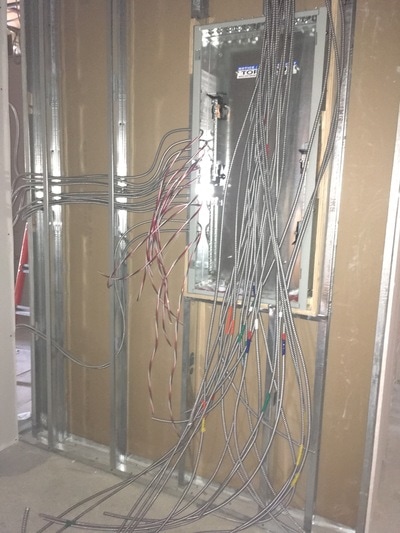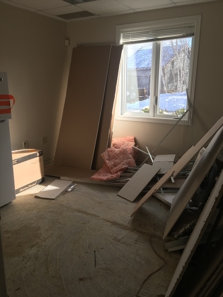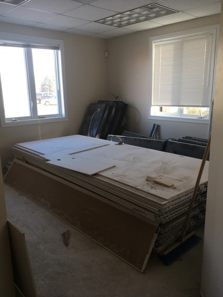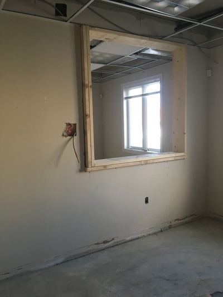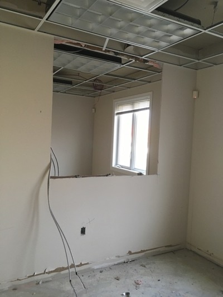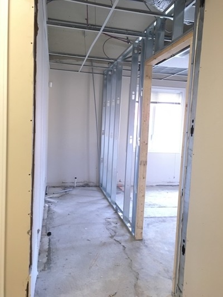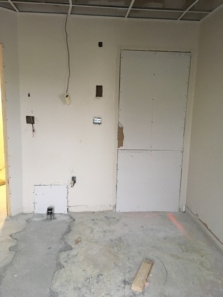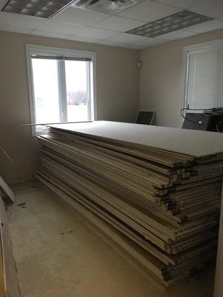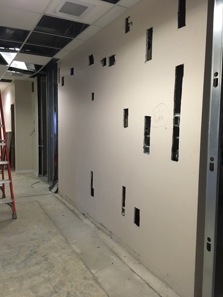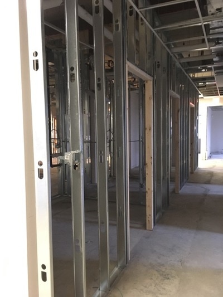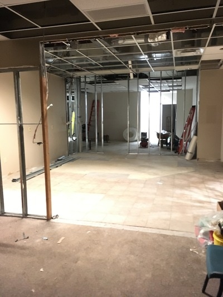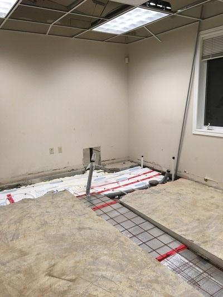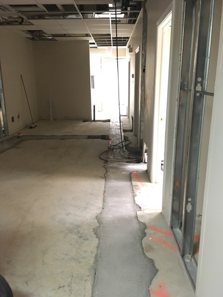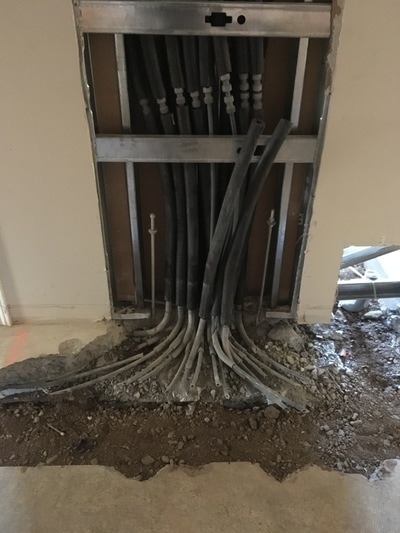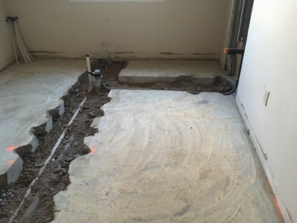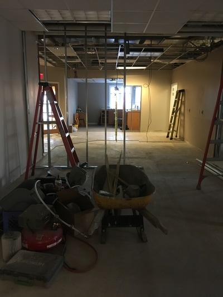I've had some people ask to see "before and after" photos, so thought I would put together a post. It's been fun to look back through the many photos taken over that crazy, 10 week period! Double click on the photos to see captions with each photo, describing what you are looking at. It all looks way better in person, so be sure to come have a look!!
This tour will begin in the foyer, and move through the clinic in a big "loop". You can see in this shot of the floor plan, the loop moves from public spaces at the front to private/staff spaces at the back. It's a great layout; we feel like we're on a running track - not a bad thing now that we don't have stairs to climb every day!!!
This tour will begin in the foyer, and move through the clinic in a big "loop". You can see in this shot of the floor plan, the loop moves from public spaces at the front to private/staff spaces at the back. It's a great layout; we feel like we're on a running track - not a bad thing now that we don't have stairs to climb every day!!!
This first set of photos is our front entryway/foyer. The additional door to the right of ours is the new entrance to the remaining 900sqft of rental space available.
This next group of photos are the front reception area: this area got subdivided into the reception area, and a back file area. You can make sense of the progress by looking at the concrete pattern against the ceramic tiles.
The waiting room area...
As you pass through the reception area, you enter into a second small waiting area. The three Dentist treatment rooms are situated off this space, allowing parents and caregivers to be close by!
Dentist treatment room #2: This room was originally very large so was subdivided into a smaller room. This allowed an extension of the hallway to allow for additional central storage cabinetry to be placed at the end of the hall.
The long hallway has all our patient treatment rooms on the left. These were originally offices (the space was previously an accounting office), so this meant that we didn't have to change the sizes of the rooms. However, that is about the only thing that didn't need to change!!! The floors had to be "trenched" which involved cutting through all the existing in-floor heat, and laying conduits for the electrical and plumbing required for the dental chairs. It was no small feat!
The area to the right up the hallway was originally an open space, but was transformed into our darkroom, bathroom, and central sterilization area.
These photos are taken from both ends of the hallway (the captions will describe the viewpoint).
The area to the right up the hallway was originally an open space, but was transformed into our darkroom, bathroom, and central sterilization area.
These photos are taken from both ends of the hallway (the captions will describe the viewpoint).
Hygienist's rooms; this is a composite of the two hygiene rooms. One of these rooms contained all of the "manifolds" for the in-floor heat which we were able to contain into the wall which created more functional room for the cabinetry.
We have a lovely barrier-free bathroom. It's one of the nicest rooms in the whole project!
My office!! At our old location, the "office" was a very small shared space between the two dentists, and was also where the book-keeper worked, and the supplies were ordered by staff. It was a congested, busy spot! Now the dentists each have a private office, and the book-keeper and ordering is done in a separate location. Room to breathe for all of us!!!
Back storage/entrance: At our old office most of our supplies were stored in the basement. It meant that staff had to schlep these (often heavy) supplies up two flights of stairs to get it to where it was used! Now we have all our storage in floor-to-ceiling open storage so we can see our inventory at a glance. May sound boring, but it is one of our favourite features of our new space!
Staff room and kitchen; continuing down the hallway to the left of the end of the storage is our staff room. Our lab is also off this area. It is cozy and a fun place to kick off our shoes and have a laugh!
The final stop in the "loop" is the file room. This room allows us to have our ugly filing cabinets out of view and provides a work space for ordering, the book-keeper etc.
And there you have it! You've had the tour! Be sure to come by and see us in person sometime. Cheers!
